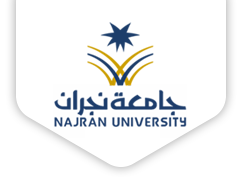التفاصيل البيبلوغرافية
| العنوان: |
Selection of Rental Warehouse Using Analytical Hierarchy Process (AHP) Method Based on the Area Requirement Evaluation and the Design of Rental Warehouse Layout Using ABS Analysis and Office Layout Technique at PT. XYZ. |
| المؤلفون: |
Usman, Achmad, Kurniawan, Fajar, Prasetiya, Radhi, Nasution, Fuadi Arif |
| المصدر: |
Proceedings of the International Conference on Industrial Engineering & Operations Management; 08/16/2022, p2356-2367, 12p |
| مصطلحات موضوعية: |
WAREHOUSES, ANALYTIC hierarchy process, MANUFACTURING industries, OFFICE layout |
| مصطلحات جغرافية: |
INDONESIA |
| مستخلص: |
PT. XYZ is a building equipment retail company which is located in Alam Sutera, Tangerang. Flooring which consists of ceramic and granite sales was become one of the featured products and has the highest sales frequency. Therefore, flooring has a direct impact on the current warehouse capacity of 85%. Due to limited company warehouse area and capacity, an analysis of warehouse capacity requirements using space requirements tools is conducted. Based on the result of the space requirements tools, the minimum area required reaches 3,717,28 m2, hence, PT. XYZ should makes the decision to rent a warehouse outside the company area. The method that supports is Analytical Hierarchy Process (AHP). There are 4 preferred locations that have been assigned as an alternative leased warehouse. The selected alternative warehouse with percentage 43,7% is a leased warehouse owned by PT. XYZ located in Daan Mogot Km 21. The design of the chosen leased warehouse uses the ABC Analysis Method to classify the goods and the Office Layout Technique Method to design the office layout. The results from the ABC Analysis are, from the 11 products available, 5 products classified as A, 2 products classified as B, and 4 products classified as C. the results from the Office Layout Technique Method shows that the space and area needed for office space is 71,19m2. [ABSTRACT FROM AUTHOR] |
|
Copyright of Proceedings of the International Conference on Industrial Engineering & Operations Management is the property of IEOM Society International and its content may not be copied or emailed to multiple sites or posted to a listserv without the copyright holder's express written permission. However, users may print, download, or email articles for individual use. This abstract may be abridged. No warranty is given about the accuracy of the copy. Users should refer to the original published version of the material for the full abstract. (Copyright applies to all Abstracts.) |
| قاعدة البيانات: |
Complementary Index |
